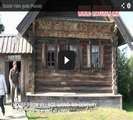Russian Church Bells Ringing in Suzdal
Bells hand rung in Suzdal, Russia, part of the Golden Ring of Russia
Richly
decorated galleries were added to its south and west walls in the seventeenth
century. The Holy Gate, one of the convent's most interesting buildings, which
really amazes one by its
ornament, dates back to the same period. The architectural details made of curved brick
produce a fascinating interplay of light
and shadow on a sunny day.
The white, yellow, green and brown of the glazed
tiles stand out against the brick walls. Generally speaking the names of early Russian architects have
not come down to us. This is not the case, however, with the Holy Gate and the
galleries of the convent cathedral. They were the work of Ivan Mamin, Audrey Shinakov and Ivan Griaznov, who appear to have been convent
serfs.
Suzdal's
highest building, the convent's bell-tower, which was done in the early nineteenth
century in Empire style (by the peasant builder V. Kuzmin), still plays an important role in the town's
silhouette.
In the
thirteenth century to the northwest of the Convent of the Deposition of the
Kobe lay the Monastery of St Alexander, which also acted as an outpost for the
town fortress. Legend has It that the gate is built on the site of a Great
Lavra (the name given to the most important monasteries) founded by Prince
Alexander Nevsky In 1240. Through the gate is seen the late seventeenth-century
Church of the Ascension with a tent-roofed bell-tower. Let us compare It with
the Holy Gate of the Monastery of the Nativity, built somewhat earlier. On the
Holy Gate large expanses are densely covered with niches and tiles and only a
small area is left free in order to emphasize even more the sumptuous ornament.
There is
more austereness, perhaps more order, in
the decoration of the Church of the Ascension, although it too is fairly
gay and festive. The well placed windows aro framed by surrounds of curved
brick which produce a subtle play of light on the smooth whiteness of the
wails. The top of the main rectangle is encircled with a line of vertically set
stone and topped with I row of semi-circular decorative corbels. Light, paired
semi-columns divide the apse which is balanced on the west by a gallery. The
asymmetrical composition is typical of this period: there is only one chapel — on the north and the gallery on the
north and west walls extends as far as this. The late seventeenth-century
tent-roofed bell-tower is subjected to the logic of architectural forms.
Churches were no longer given tent roofs. As we can see the architects used the
decorative possibilities of the tent roof only in bell-towers.
The
numerous parish churches in the town of Suzdal are remarkable for their rich ornament, so characteristic of the seventeenth century. The
motifs with which we are now familiar are never repeated exactly and are always
used in a most original way
with great taste, giving each church a unique appearance. As a rule these churches exist in pairs:
a small plain, winter (heated) church and a large, gay and resplendant summer
one, usually with a bell-tower. The smaller church contrasts with the more
splendid summer church, the bell-tower of which has the curved tent spire
typical of Suzdalian architecture.





No comments:
Post a Comment