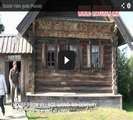The earliest surviving
specimen of post-Mongolian architecture in Vladimir is the Cathedral of the Dormition in the
Princess' Convent dating back to the fifteenth sixteenth centuries. Built in what was
then a new material its semi-columns are topped by carved slabs instead of
capitals.
The band of arcading is arranged without any regard for the level of
the choir gallery - it has become a decorative feature which can be moved about
freely to any height. Its small cylindrical columns are set into the wall and
rest on consoles like cube-shaped pedestals. All the details are profusely
covered with carving. Even the band of vertically cut stone has become
decorative: its edges have lost their sharpness and are now simply like a row
of imitation-wood, decorative balusters.
The cathedrals ornament is not limited to stone carving. The south and
west portals have "golden gates" in which the technique of fire
gilding was used. The west door has scenes from the Old Testament and the east
from the New Testament, mainly ones relating to the Virgin Mary, the protectress
of the Vladimir lands. The recessed west portal was painted in the fashion
which subsequently became typical of "early" Vladimir-Suzdalian
architecture.
The interior pillars and the walls with their numerous burial
niches were painted with frescoes. The cathedral floor was paved with square,
yellow, green, and dark brown majolica tiles, but the section under the dome
and in the sanctuary was made of small shaped tiles. Thus boldly and variously
did the skilled craftsmen of Prince Georgy decorate their building.
The Cathedral of St George In Yuriev-Polskoy was built by another of
Vsevolod's sons —
Sviatoslav - on the site of an older Church of St George erected by Prince Yury
Dolgoruky. The church was taken down because it "fell into disrepair and
collapsed" and also probably because it did not satisfy changed tastes.
The new Cathedral of *5t George, which was a very small one, had three
narthexes of varying height with pointed arches. The walls also ended in
pointed arches.
The whole composition
was crowned by the dome and its drum on a base. The cathedral is asymmetrical
In plan: it used to have the Trinity Chapel, the Prince's burial vault, in the
north-east corner, inspite of its small dimensions the interior seems spacious
and compact: the square, non-cruciform pillars, to which the pilaster strips on
the exterior bear no relation, are spaced wide apart.
There was no choir
gallery. The low stone altar-piece barely divided the sanctuary from the main
body. The light which entered at various levels enlivened the interior and
enhanced its overall dynamic element. In this building the local masters
created я new image which reveals a more mature
taste and talent. Its most splendid feature, however, was the decoration which
covered the whole building from top to toe.
The lower tier showed
the "Earth", the second - the "Church on earth", and the
third the "Heaven". This was done by using two contrasting systems:
firstly, high relief carving on single stones which were inserted into the
masonry when the walls were being built and,
secondly, a low relief patterned carpet which was carved on the completed
walls, after being sketched In outline, and which twined round the high relief
sculpture. It is interesting that the
portrayal of man is put in the foreground. Animals and monsters are relegated to
the background and in some cases cease to be ferocious.
The cathedral's north front faced the town and it is this main fagade
which has survived best. It is decorated with tails of paired birds at the
bottom, triangular roots higher up and centaurs in the middle. The upper
sections of the narthexes and walls are taken up with com positions: on the
north narthex is the figure of St George to whom the cathedral Is dedicated.
Artistically this is the best relief.
The north front as a whole was dominated
by the Crucifixion in the central tympanum. The Crucifixion Is connected with
the Idea of the Cross. In old Russia the Cross had a symbolic meaning:
"guardian of the universe... power to the tsar and confirmation to
believers". Here too we find the special Iconographic type of the
"Cross triumphant". The second most important facade was the west
front: its narthex had an upper storey for the prince and his family.
They to the sculptural composition on this facade was the Virgin Orans,
the protectress of the Vladimir lands. Lower down, in the hand of arcading on
the north front, a special place was occupied by the patron saints of the
Vladimir dynasty - basically those who stood for unity and solidarity. Each
figure was carved on separate thin slabs and then Inserted into the curve of
the arches like carved Icons into icon-niches. The stocky columns of the band,
covered with rich ornament and half concealed by the slabs, are turned as It
were into semi-columns.
The corner semi-columns end in a garland of hum«n heads. The high relief carving
surrounded by the patterned ornament looks like the profuse decoration on, say,
a huge carved casket. The building's structural cfarity and the architectural
sense of Its sections and details are weakened, and it Is monolithic. The cathedral
walls found room not only for the prince's heavenly patrons, but also for his
earthly helpers, the members of his retinue. Reliefs of heads and busts adorned
the arches crowning the dome drum. The cathedral collapsed in the fifteenth century
due to faults in construction and in 1471
was reconstructed by a Moscow builder V. Yermolin.
The gradual rebirth of stone architecture after the Mongol conquest did
not begin until the late thirteenth —early fourteenth centuries and then primarily in such
economically strong centers as Moscow and Tver.





No comments:
Post a Comment