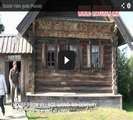The primarily in such economically strong centers as Moscow and Tver.
The earliest surviving specimen of post-Mongolian architecture in Vladimir is
the Cathedral of the Dormition in the Princess Convenet dating back to the
fifteenth – sixteenth centuries. Built in what was then a new material for
Vladimir brick – the cathedral has a clear
tripartite division of the outer walls by
flat pilaster strips and three expressive apses. It is crowned by an impressive
drum and a dome encircled at the bottom by a ring of pointed decorative
corbels. The drum rests on a rectangular base also decorated with pointed
corbels.
The rectangular main body has a barrel-vaulted roof and pointed wall
terminations. Everything helps to create the tiered pyramidal composition
characteristic of the architecture of that period. The gallery which surrounds
the main body prepares the eye for the soaring motion of the tiered upper
section. The cathedral has lancet windows, as before, but is completely devoid
of the usual decoration. It is known to have been constructed on the old
twelfth - thirteenth century foundations. The old form of the cruciform pillars
has been preserved in the interior, but they are spaced far aDart, nearer to
the walls. The interior shows a marked striving for unity and soaring motion.
This is also enhanced by the arches under the dome which are higher than the
side arched vaults.
The existence of the tower-like tiered roof with a high base under the
dome drum and the unity of the interior organization in the last period of
Vladimir-Suzdalian architecture testify to an architectural reappraisal of the
cross-domed system an* the creation of
national architectural forms.
Monumental architecture did not re-appear In Suzdal until the end of the
fifteenth century. It was then that the brick Bishop's Palace was erected
inside the kremlin. This now forms a corner of the large seventeenth-century
Archbishop's Palace, discussed below. It is possible that the older palace was
decorated with terra-cotta relief tiles*- Whitewashed they were almost
indistinguishable from white-stone carving. Л little later they were
replaced by colored tiles. In 1559 the Church of the Annunciation was erected
as part of the Bishop's Palace. It too was later incorporated into the
seventeenth-century Archbishop's Palace. It stood out because of its
eight-sloped roof.
Now we come to a very interesting ensemble dating back mainly to
the first quarter of the sixteenth century the Convent of the Intercession, „Like the Princess'
Convent In Vladimir, it enjoyed the special attention of the Moscow princes. Solomonia Saburova, Vasily Ill's wife
who did not bear him a child, was banished here and made to take the veil. The
same fate befell Yevdokia Lopukhlna, Peter the Great's wife.
One of the convent's first buildings was the Holy Gate with the
three-domed Oatechurch of the Annunciation, perhaps one of the finest and most
original specimens of Suzdalian architecture. Inspite of its defensive role,
the building is very dynamic. From the open gallery of the Gate-church and the
top of its barely protruding apses, the eye slides over the barrel-vaulted roof to the dome resting on a tier of corbelled arches.
The composition of gradually diminishing architectural forms combines picturesque
freedom with classical precision. The shift to one side of the gateway and the
asymmetry of the side elements also enhance its dynamic element.
The main building of the whole ensemble is die Cathedral of the intercession, which served as a burial vault
for the high-born nuns and a memorial over the spot where they were buried.
Its austere splendour distinguishes it from the Holy date which is quite
different in style, although like the latter Its square body has a
barrel-vaulted roof with three domes. The cathedral rests on a high ground
storey with an open arcaded gallery which extends up to the apses on the north
and south sides and gives the building a look of great solidarity. One is
impressed by the powerful form of the central drum which makes the corner ones
seem very light.
There is little decoration: only flat pilaster strips, the band of arcading
and recessed portals with carved "melons" on the outside. The
interior did not ,even have the traditional wall painting. The floor was paved
with shining black ceramic tiles, and the only splashes of colour were provided
by the iconostasis and a sumptuous recessed portal with rather unusual
painting. The cathedral is linked by an eighteenth-century passageway to the
tent-roofed bell-tower. The latter belongs to various periods: the upper
section of the octagon with the bell tierand tent roof are seventeenth-century
In form, whereas the lower octagon belongs to the earliest convent buildings of
the early sixteenth century.
The austere nature of this early building is enhanced by the simple
lancet windows, and the broad pilaster strips with semi-columns at the
corners. The burial vault was here and over it a tiny chapel like the one on
the fjoly Gate. The older part of the building is typical of early Russian
pillar-type structures. There was originally a bell tier above It, and the
chapel was called "under the bell".
Nearby is the mid-sixteenth-century refectory Church of the Conception
of St Anna. The technique of using small brick for the walls and vaults is
unusual, as is the decorative band of red lozenges on the cornice, which stands
out against the smooth white of the walls. This decorative motif Is not found
anywhere else in early Russian architecture. One may assume it was the work of
the Polish masters who came on the recommendation of Vasily Ill's new relatives
in connection with his marriage to Yelena Olinskaya.





No comments:
Post a Comment